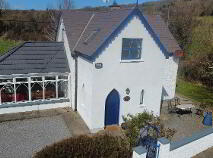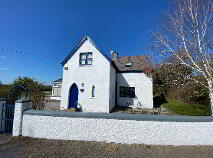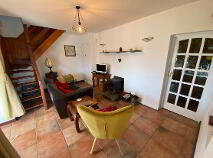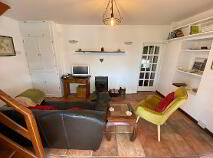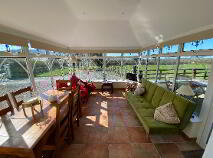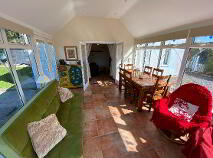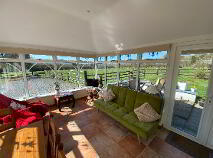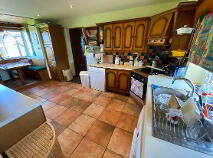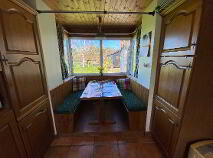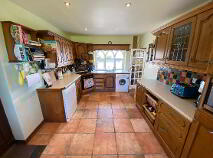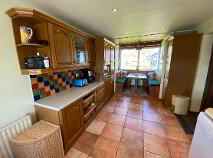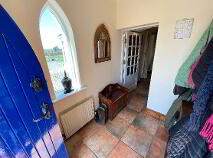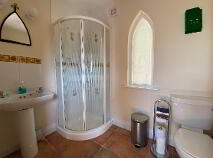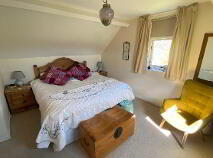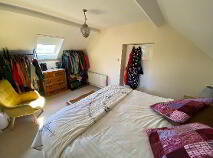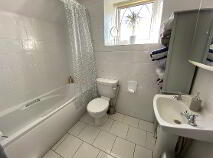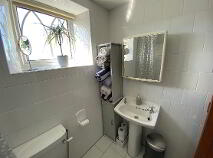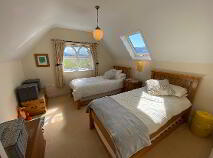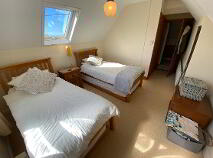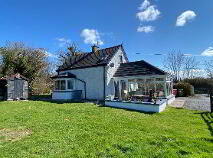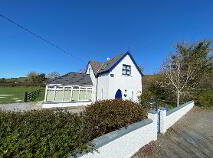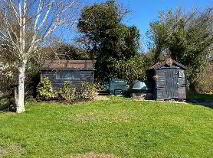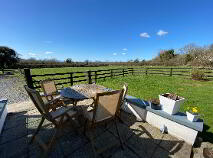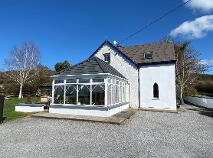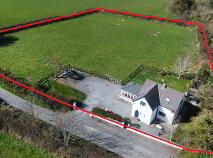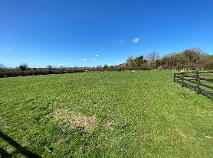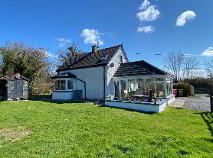Tipp Top, Kylenagranagh, Cloneen, County Tipperary , E91 E067
At a glance...
- Beautiful house with charm and character.
- Large sunroom.
- On c.1.23 acre site.
- Stunning views of Slievenamon.
- Internet access.
- OFCH
- Excellent condition.
- Quiet area but only c1.5 miles from Cloneen.
- Integrated appliances.
- Mains water.
- Septic tank.
- OFCH
- Shop, pub, national school, church etc in Cloneen which is close by.
Description
On the first floor, there is a landing area with a wall of shelving for books and storage. The master bedroom is a large double room with a side window and skylight and carpet floor cover. The second bedroom is also a large, bright double bedroom with a three door built in wardrobe. The bathroom is nicely tiled with modern white tile to the floor and walls and contains a bath, whb and wc.
The unique house is in immaculate condition and is in a most wonderful location, with stunning views of Slievnamon and the surrounding countryside.
Accommodation
Entrance Hall
2.40m x 1.70m Gothic style, solid timber front door. Tiled floor.
Shower Room
1.70m x 2.40m Tiled floor, corner shower unit
Mira electric shower, whb and wc. 2 x gothic style windows to side and front.
Living Room
4.60m x 3.00m Traditional living room, located in the heart of the house, with tiled floor and stove
flagstone hearth. There is access to the conservatory and kitchen from this room as well as the first floor.
Kitchen/Dining
6.00m x 3.00m Spacious and bright kitchen with a lovely bay window which houses the kitchen table and two bench seats. The bespoke table has a stunning mosaic tile finish which matched the tiled splashback. There is a solid timber fitted kitchen which has ample presses and a lovely worksurface area. The fridge feeder, oven and hob are integrated and there is plumbing for the washing machine and dryer. An external door leads to the side of the house.
Sun Room
4.50m x 3.60m Located to the side of the house, this wonderful conservatory is filled with natural sunlight throughout the day. A new roof was recently erected on this room which makes it a versatile room which can be used throughout the year. Tiled floor, underfloor heating and three glazed walls with French doors leading to the enclosed rear patio are and garden. The sun floods into this room throughout the day and it has wonderful views of Slievenamon.
Landing
3.00m x 1.30m Carpeted area at the top of the stairs with an attractive full wall shelving unit.
Bedroom 1
4.60m x 3.10m Large double bedroom with carpet floor cover. Window to the side of the house and a skylight to the front.
Bedroom 2
3.00m x 3.60m Large double bedroom with carpet floor cover. Window to the front of the house and side skylight. Bright and airy room with three door compact wardrobe.
Bathroom
2.00m x 2.30m Modern bathroom with white tiles to the floor and walls. Bath, whb and wc.
Outside
To the front of the house has been finished with decorative stone and there is a pleasant area sit out and enjoy the morning sun. On the left hand side of the house is a large drive where the is plenty of space for multiple cars to park. At the rear of the house is a lovely private lawn and a patio area off the sun room. There are two garden sheds at the rear of the garden. An agricultural gate opens to the c.1 acre field at the rear of the house. The land is in permanent pasture and has a mature ditch surrounding it.Directions
Situated in the beautiful South Tipperary countryside and just c.1.5 miles from Cloneen village. From Cloneen, take the R692 towards Mullinahone for c.1.3 miles and then take the first turn left. The house is the first on the left hand side.
BER details
BER Rating:
BER No.: 109018283
Energy Performance Indicator: Not provided
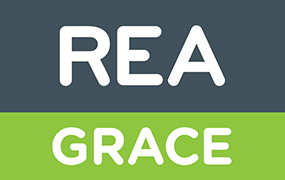
Get in touch
Use the form below to get in touch with REA Grace (Callan) or call them on (056) 772 5163
