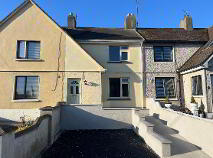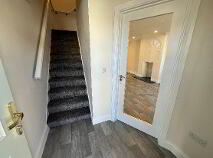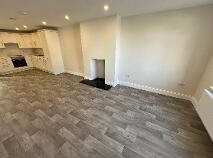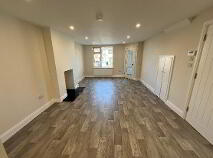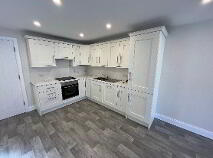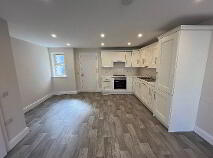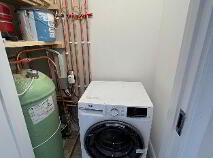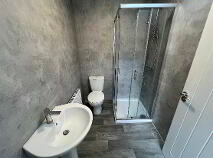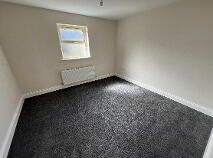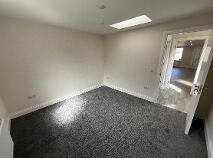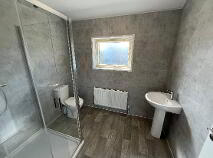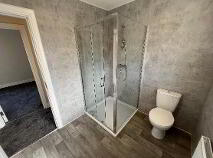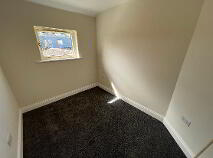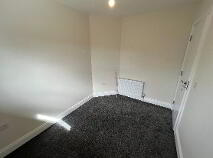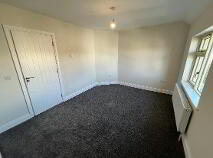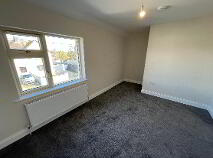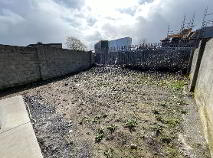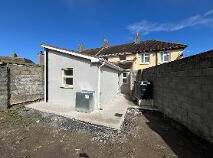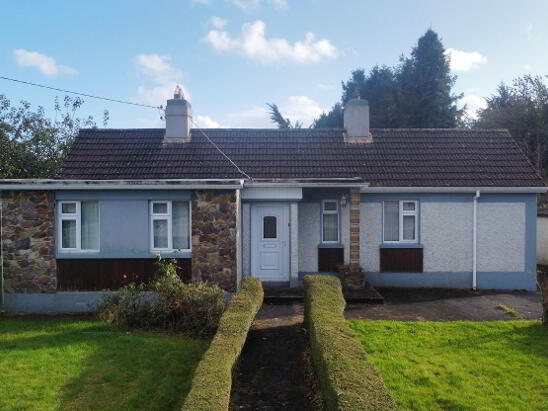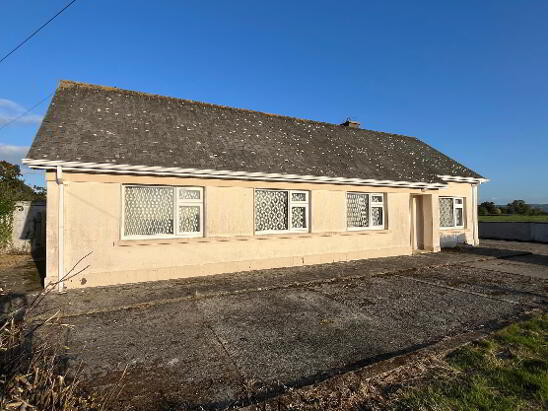7 Collins Park Callan, County Kilkenny , R95 Y9N1
Price €270,000At a glance...
- Totally renovated property.
- Located within the town and close to all amenities.
- B3 BER rating
- New heating system
- Rewired
- Modern kitchen with appliances included.
- Three bedrooms
- Large rear garden.
- Privatye parking to the front.
- Wheelchair accessible.
- Appliances.
- OFCH
- Mains water and Sewage
Description
A practical hotpress/utility area is located off the dining area, offering storage and and is plumbed for the new Beko washing machine. The ground floor also features a new rear extension, which includes a double bedroom with a carpeted floor, a window overlooking the garden, and a Velux skylight, ensuring a bright and airy atmosphere. Adjacent to this bedroom is a modern shower room, fitted with a new shower unit, toilet, and wash hand basin.
Upstairs, a small landing leads to the remaining two bedrooms and a modern first-floor shower room, which boasts a large shower unit, wash hand basin, and toilet. The first bedroom is a spacious double, featuring a new carpet, a front-facing window, and storage above the stairs. The third bedroom, a large single room, is also carpeted and enjoys views over the rear garden.
The exterior of the property includes a private car parking space at the front with a ramp leading to the entrance. At the rear, a large enclosed garden offers ample outdoor space and houses a new Grant oil burner and oil tank.
Upgrades & Renovations
This home has undergone extensive renovations and upgrades in recent months, ensuring it meets modern energy efficiency and comfort standards. The key improvements include:
â?¢ Complete insulation throughout the house
â?¢ New plumbing system, including new radiators and hot water system
â?¢ New Grant oil burner
â?¢ Fully upgraded electrics, including integrated lighting in the kitchen and living area
â?¢ New kitchen installation with high-spec integrated appliances
â?¢ New rear extension, adding a ground-floor bedroom and shower room
This property presents an excellent opportunity for those seeking a turn-key home, with all modern upgrades completed to a high standard.
Accommodation
Entrance Hall
1.80m x 1.50m The entrance hall features a lino floor and a staircase leading to the first floor. A glazed door provides access to the open-plan living, dining, and kitchen area, enhancing the sense of space and light.
Kitchen/Dining/Living
8.75m x 3.70m This expansive open-plan area forms the heart of the home, offering a bright and stylish space for both relaxation and dining. The living area features a chimney with provision for a stove and a granite hearth. The kitchen has been fully renovated and boasts a modern L-shaped design with fitted floor and wall units, a spacious work surface, and high-quality integrated appliances, including a fridge-freezer, Electrolux oven and hob, and dishwasher. A front-facing window allows for plenty of natural light.
Hotpress
0.80m x 1.50m Accessed from the dining area, this compact utility space is plumbed for the hot water cylinder and includes a new Beko washing machine.
Rear Hallway
1.50m x 1.20m A small hallway at the back of the house leads to the rear garden and provides access to the ground-floor shower room and ground floor bedroom.
Shower Room
2.00m x 1.50m This modern newly installed shower room is fitted with a shower unit, toilet, and wash hand basin, providing a convenient facility on the ground floor.
Bedroom 1
3.30m x 3.40m Located at the rear of the house, this large double bedroom benefits from a carpeted floor, a window overlooking the garden, and a Velux skylight, creating a bright and airy atmosphere.
Landing
A small landing area connects the first-floor rooms.
Bedroom 2
3.10m x 3.90m A spacious double bedroom with a new carpet and a window facing the front of the house. This room also benefits from storage space above the stairs, making it both comfortable and practical.
Bedroom 3
2.20m x 3.00m This large single bedroom is carpeted and enjoys views over the rear garden.
Shower Room
2.00m x 2.50m This modern and stylish shower room features a large shower unit, wash hand basin, and toilet.
Outside
Private car parking to the front and a large rear garden.Directions
Situated in the center of the town, within a short walk from all of the towns amenities.
BER details
BER Rating:
BER No.: 117686295
Energy Performance Indicator: 128.52 kWh/m²/yr
You might also like…
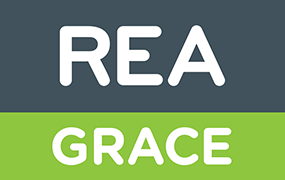
Get in touch
Use the form below to get in touch with REA Grace (Callan) or call them on (056) 772 5163
