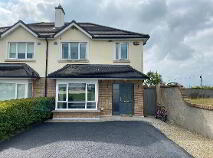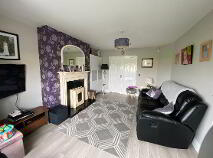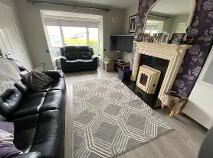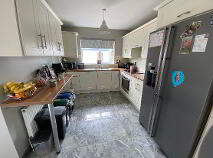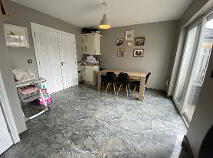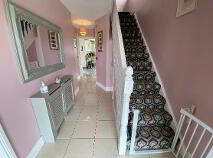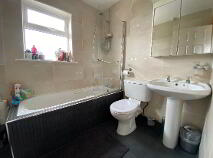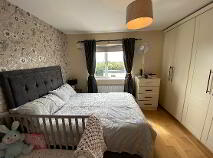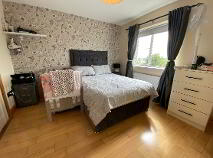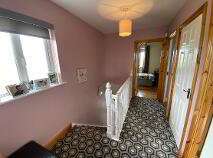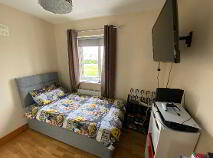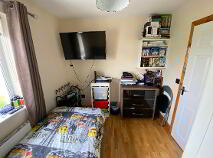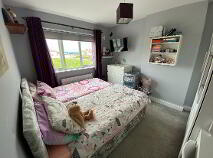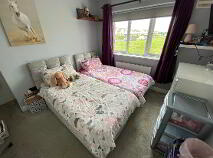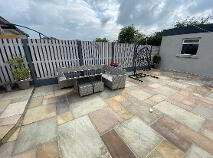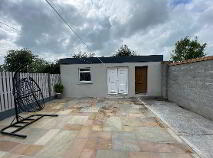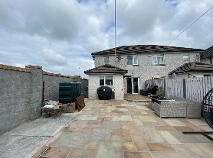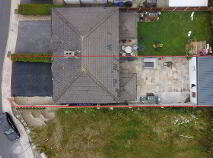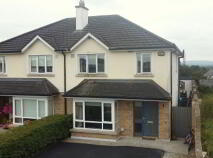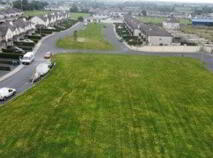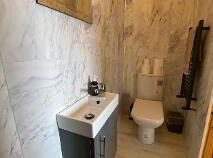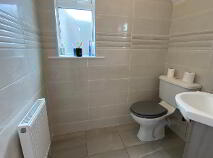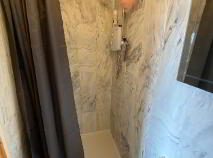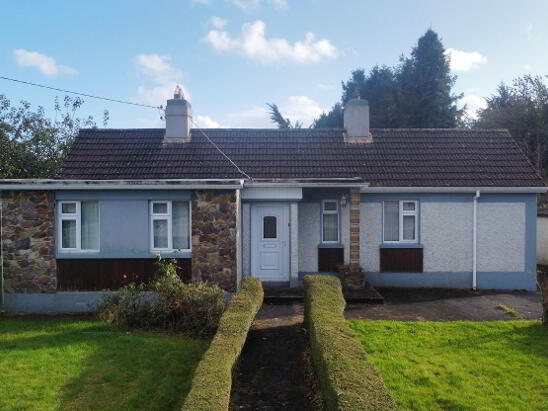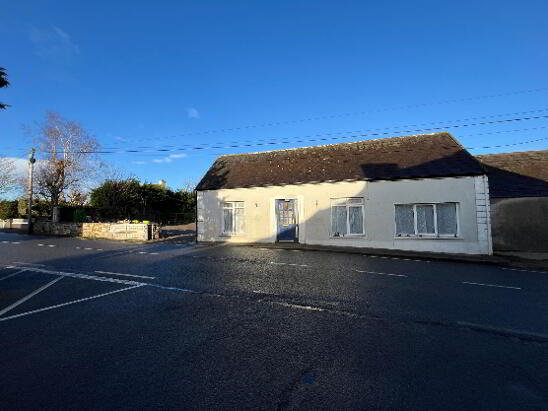66 Roselawn, Bolton Woods, Callan, County Kilkenny , R95 ND32
At a glance...
- Planning permission to increase the house to 5 bedrooms. Further details from agent.
- Spacious three bedroom house.
- End house.
- Not overlooked from the rear.
- South facing rear garden.
- Duel heating
- Stanley Cara Insert Stove with back boiler.
- Alarmed
- Wheelchair accessible entrance.
- Quiet estate with large open green spaces.
- Close to all amenities.
- Broadband access.
- Main services
- Close to schools, shops, supermarkets, sports facilities.
Description
The ground floor toilet has recently been renovated with a stylish tiled floor and walls as well as a new modern wash hand basin. The kitchen as well laid out with ample worksurface area and integrated appliances which include the oven, hob, dishwasher, and an American style fridge freezer. The large dining area has double door access to the living room and some extra kitchen units for added storage. Thereâ??s a separate utility room which is plumbed for the washing machine and dryer and has further work surface area.
On the first floor, there are three bedrooms, one with an en suite shower room. The main bedroom has a nice timber floor and a four-door Built in wardrobe. The second bedroom is a large double room with a three-door built in wardrobe. The final bedroom is a single room with a laminate floor and a two-door built-in wardrobe. The family bathroom has a lovely tiled floor and tiled walls along with the bath, wash hand basin, and toilet. To the front of the house are two car park spaces and to the rear is a large patio area which has been finished to a high standard. Finally, at the end of the garden is a large block-built building which is used as a gym by the current owner. This area could quite easily be used as a home office or study. A separate door leads to a good garden shed. The house is an excellent condition throughout and is located close to all local amenities.
Accommodation
Entrance Hall
5.40m x 2.10m Policed porcelain floor tiles. Under stairs storage area and a floor to ceiling press which is ideal for coats etc.
Living Room
3.70m x 4.40m White timber effect flooring, white Stanley cara insert stove which provides heating to the radiators and water. Bay window looking to the front of the property and the large open green space.
Kitchen/Dining Area
Spacious kitchen and dining area with double doors to the living room and patio door to the rear garden. The fitted kitchen is well designed and maximizes the kitchen area. There is additional worksurface and presses on the left hand side wall. There is Kenwood integrated dishwasher as well as an integrated Zanussi hob and oven. Finally, there is an American style fridge freezer with ice making function. There is a lovely marble effect tile to the floor which runs into the dining area which is a spacious are with double door access to the living room and has a sliding door to the rear garden.
Utility Room
1.25m x 1.25m Well designed area with work surface area and is plumbed for the washing machine and dryer.
WC
1.60m x 1.30m The ground floor toilet has recently been renovatec and has lovely modern tiles to the floor and walls as well as a new modern sink and under sink cabinet.
Bedroom 1
3.60m x 3.30m Double bedroom with en suite. Four door built-in wardrobe and timber floor. Bright room with window to the rear of the house.
En-suite
2.60m x 1.00m Nicely finished with enviroclad to the walls, Triton T90sr shower, whb and wc. There is a heated towel-rail which is operated from the central heating.
Bedroom 2
3.50m x 3.00m Large double bedroom with carpet floor cover and a three door built-in wardrobe.
Bedroom 3
2.70m x 2.40m Single bedroom with two door wardrobe. Laminate floor cover.
Bathroom
2.00m x 2.00m Stylish tiling to the floor and walls. Bath, whb and wc.
Gym/Exercise Room
5.00m x 3.70m Located at the end of the garden, this is a block built construction which is ideal as a gym but could also be used as a home office, study, shed etc. There is power and a large window which provides natural light.
Shed
1.70m x 3.70m Large block built shed which is ideal for storage, garden equipment and bikes.
Outside
There are two car park spaces at the front of the house and a large patio area at the rear. At the end of the garden is a large block-built building which is used as a gym by the current owner. This area could quite easily be used as a home office or study. A separate door leads to a good garden shed. The house is an excellent condition throughout and is located close to all local amenities.Directions
Situated within the popular estate of Bolton Woods. At Maher's patrol station, turn onto the Old Windgap road and into Bolton Woods. Go straight at the roundabout and onto the rear green area. The house is the first on the right hand side.
BER details
BER Rating:
BER No.: 115384406
Energy Performance Indicator: 133.5 kWh/m²/yr
You might also like…
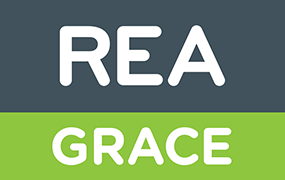
Get in touch
Use the form below to get in touch with REA Grace (Callan) or call them on (056) 772 5163
