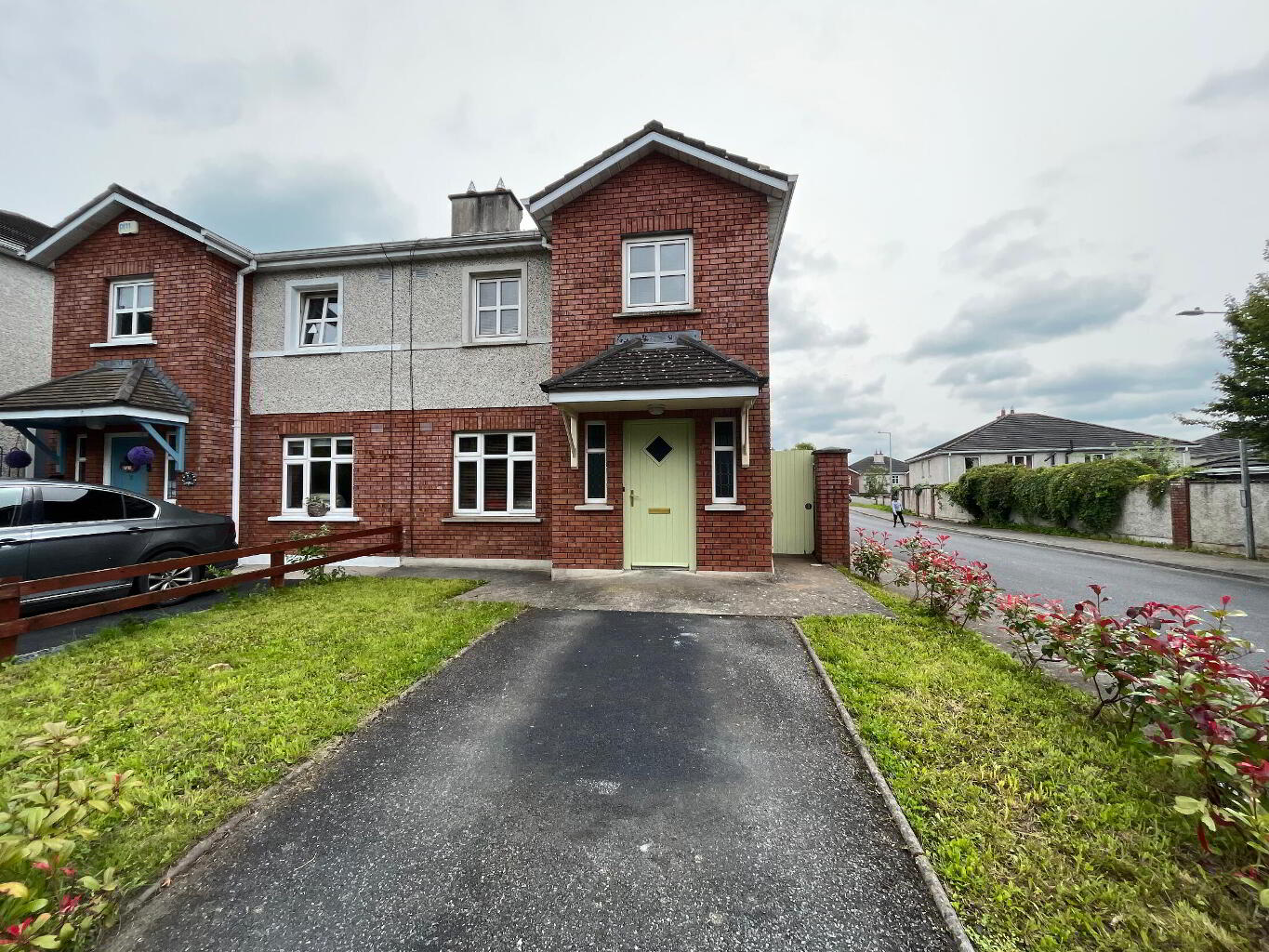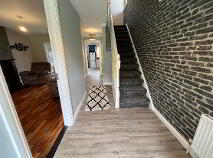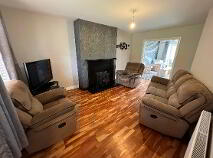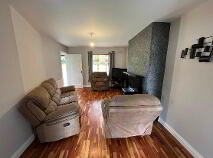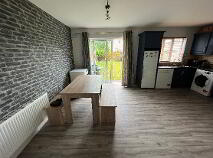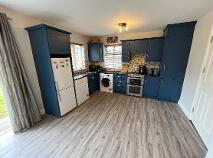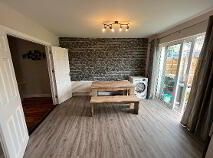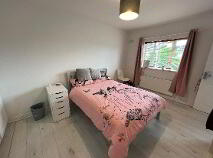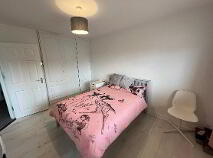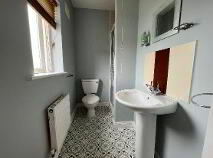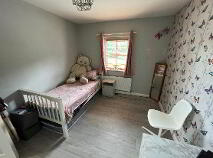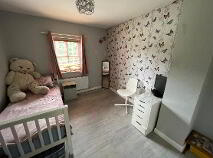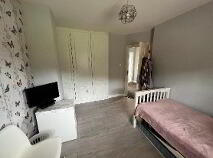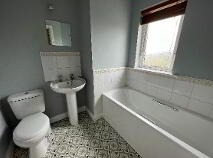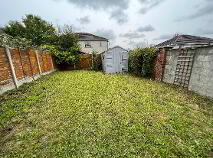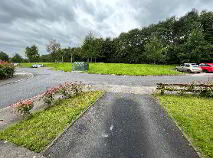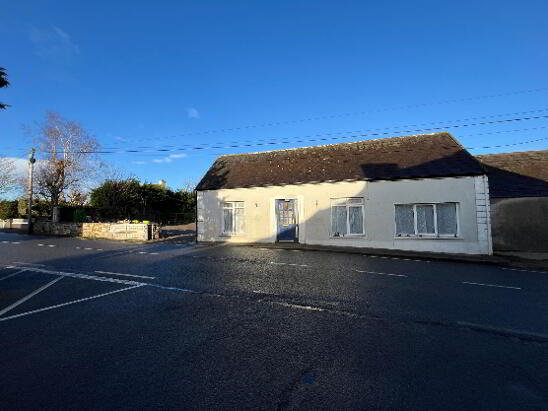The entrance into this house is through a bright hallway with lino floor which leads back to the kitchen. To the left of the front door there is a living room with open fireplace (which can be converted to a gas fire if required) and a timber floor. There are double doors leading from the living room to the Kitchen/Dining area, the kitchen has excellent worksurface area and a lovely fitted kitchen and a bright dining area with access to the rear garden. There is an under stairs W.C, and under stairs storage. On the first floor, the master bedroom has a laminate floor and three door built-in wardrobe and an en-suite. Bedroom two is a large double bedroom with three door built-in wardrobes. The third bedroom is a large single room. The family bathroom has a bath, whb and wc. This house is bright, spacious and in good condition.
At the rear is a large garden with lawn area, walled to one side and with garden shed. The house is located in a nice area within the estate, looking onto an open green space. Westcourt Demesne is within walking distance of all the towns amenities and adjacent to the primary and secondary schools.
Accommodation
Entrance Hall
6.00m x 1.80m Timber front door with glazed panel. Lino floor cover and stairs to first floor.
Living Room
5.10m x 3.50m Spacious room with timber floor cover, open fireplace and double doors to dining area.
Kitchen/Dining
5.40m x 3.60m Large kitchen / dining area with fitted kitchen, good work surface area and window to the rear. Bright dining area and sliding door to the rear garden.
WC
1.00m x 1.70m Tiled wall with attractive grey wile, whb and wc.
Landing
New carpet, access to hotpress.
Bedroom 1
3.30m x 4.00m Large double bedroom with laminate floor, three door wardrobe and an en suite.
En-suite
3.00m x 1.20m WHB, WC and shower
Triton T90SR
Bedroom 2
3.80m x 3.80m Large double bedroom with three door built-in wardrobe. Laminate floor
Bedroom 3
3.50m x 2.30m Nice single bedroom. Carpet floor cover.
Bathroom
1.70m x 2.00m Contains a bath, whb and wc.
Outside
Nice rear garden with side access and side wall.

