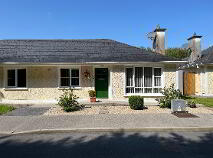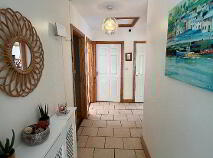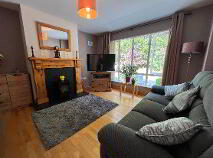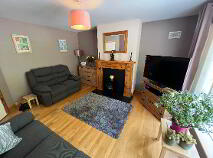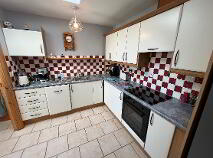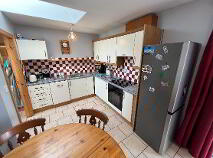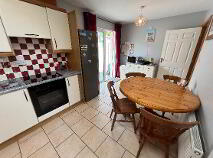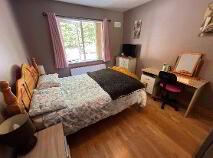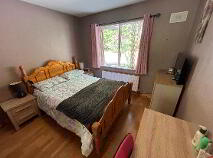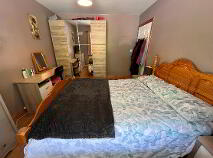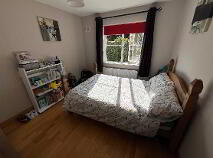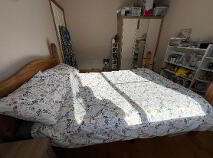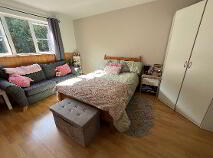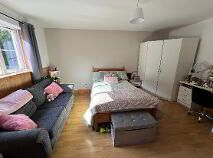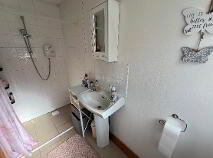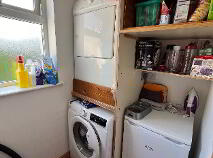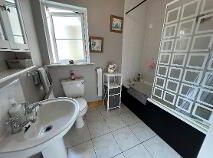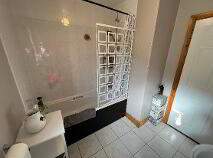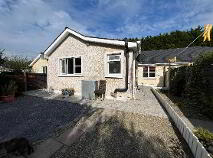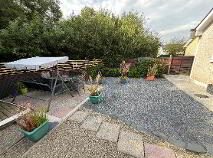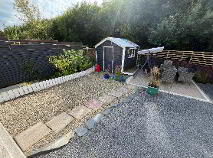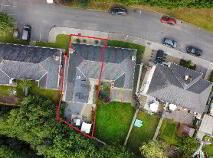5 Blackthorn Walk Mullinahone, County Tipperary , E41 FP94
At a glance...
- Excellent condition throughout.
- Sun filled rear garden with patio area.
- Good access on either side of the house.
- Three double bedrooms.
- Large garden shed.
- OFCH
- Footpath from estate to village centre.
- Small estate.
- Integrated appliances.
- Main services
- Shops
- Schools
- Doctor
- Church
- Hardware store
- Church
- Pharmacy
Description
The house, in pristine condition, is situated on a cul-de-sac within a small, modern estate. Upon entering through a timber front door with four glazed panels, you are welcomed into an inviting entrance hall with a tiled floor. To the right is a spacious living room featuring a timber floor, an open fire, and a large front window that allows ample natural light to flood the room. To the left of the hallway is the first bedroom, a generously sized double room with a timber floor and a front-facing window, including a wardrobe.
The second bedroom, also a spacious double, boasts a timber floor, a three-door wardrobe, and a rear-facing window. The large family bathroom has a tiled floor and includes a whb, toilet, and a bath with a tiled surround and a Triton shower.
The kitchen/dining area features a well-appointed L-shaped fitted kitchen with an integrated oven, hob, and dishwasher. The kitchen, which has a tiled floor, is illuminated by a Velux window and has a sliding door providing access to the side of the house.
An extension, constructed in 2009, includes a utility room, cleverly designed for stacked appliances and extra storage space. The extension also houses a very large double bedroom with a laminate floor, a rear-facing window, a spacious corner wardrobe, and an en suite. The en suite is designed as a wet room with a tiled floor, shower, wash hand basin, and toilet.
The back hall has a door leading to the rear of the property and the lovely garden. There is access on either side of the house to a bright rear garden, which features a garden shed, patio area, and decorative stone. The front of the house enjoys morning sunlight, while the rear garden is bathed in evening light.
This house is conveniently located near the village, with a footpath leading directly from the estate to all local amenities, making it easy for children to walk to school or the local sports facilities.
Accommodation
Entrance Hall
4.70m x 1.20m Lovely entrance hall with tiled floor and a traditional timber front door with glazed 4 panels.
Living Room
3.70m x 4.30m Bright living room which receives the morning sun through an oversized front window. Timber floor, open fire with timber surround.
Bedroom 1
3.00m x 3.60m Double bedroom to the front of the house. Timber floor, window to the front and a two door sliderobe.
Bedroom 2
3.00m x 3.00m Double bedroom with timber floor. Three door wardrobe and a window looking out to the rear of the property.
Bathroom
2.30m x 3.00m Tiled floor, bath
with Triton T90z electric shower, whb & WC.
Kitchen/Dining Area
5.30m x 2.70m Spacious kitchen area with Velux window and sliding door to the side of the house. "L" shaped fitted kitchen with good worksurface area and splashback. Integrated appliances include a Candy oven and hob as well as a dishwasher.
Rear Hallway
3.00m x 1.20m Tiled floor and a rear door.
Utility Room
1.20m x 1.70m Compact utility plumbed for the washing machine and dryer. Extra space for shelving or freezer.
Bedroom 3
3.70m x 4.70m Located at the rear of the house, within an extension that was constructed in c.2009. This is the largest of the three bedrooms and has a laminate floor and a large corner wardrobe with excellent shelving and hanging space.
En-suite
1.25m x 1.80m Tiled floor with Triton AS pump shower. Designed as a wheelchair friendly wet room and includes a whb and wc.
Outside
The rear garden captures the evening sun and has a lovely patio area as well as a garden shed. There is access from the side entrance gate.Directions
Situated within walking distance of Mullinahone village and close to Callan, Kilkanny and Clonmel.
BER details
BER Rating:
BER No.: 117548529
Energy Performance Indicator: Not provided
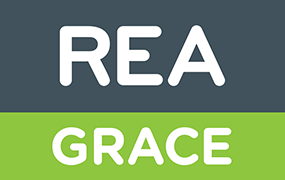
Get in touch
Use the form below to get in touch with REA Grace (Callan) or call them on (056) 772 5163
